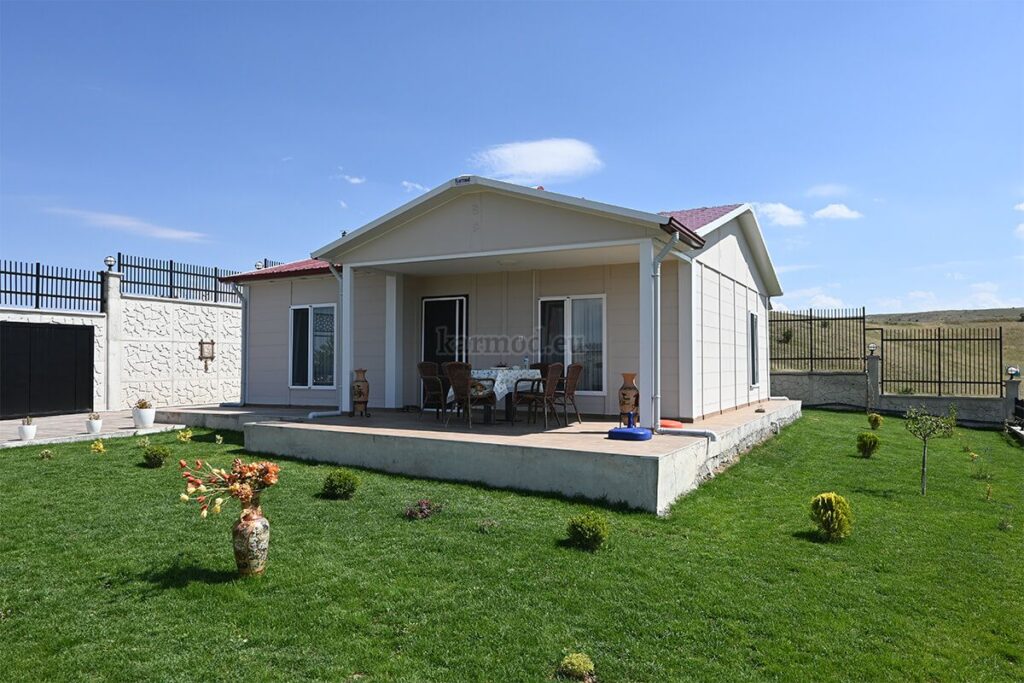Introduction: The Future of Housing in India
As India’s population surges and urbanization expands, the demand for sustainable, affordable, and fast-to-build housing solutions is higher than ever. Enter prefabricated homes — the modern answer to India’s growing real estate needs. At Hitechnest.in, we bring cutting-edge prefab house technology combined with top-tier interior design solutions to revolutionize the way Indians live.
What Are Prefabricated Houses?
Prefabricated houses (also called prefab homes) are homes built off-site in a controlled factory environment using advanced technology. The components are then transported and assembled on-site. This process reduces construction time and cost while ensuring better quality control.
Key Features:
- Quick assembly (up to 50% faster than traditional builds)
- Cost-effective
- Sustainable & eco-friendly
- Highly customizable
Market Trends & Growth in India
- The Indian prefabricated housing market is expected to grow at over 8.5% CAGR by 2030.
- Supported by initiatives like PMAY (Pradhan Mantri Awas Yojana) for affordable housing.
- Increasing awareness about sustainable living.
- Demand from tier-1 and tier-2 cities, especially in areas like Bengaluru, Hyderabad, Pune, and NCR.
Types of Prefabricated Homes
1. Modular Homes

Entire rooms or sections (modules) are built and transported.
2. Panelized Homes

Wall panels are created in the factory and assembled on-site.
3. Container Homes / Space Capsules

Recycled shipping containers turned into stylish modern homes.
4. Luxury Prefab Villas

For premium customers, combining speed with high-end aesthetics.
5. Steel Structure Homes
Great for industrial or commercial applications.
Benefits of Prefab Homes Over Traditional Construction
| Feature | Prefab Homes | Traditional Construction |
|---|---|---|
| Speed | 30-60 days | 6-12 months |
| Cost | 20-30% lower | Standard |
| Waste | Minimal | High |
| Weather Delay | None | Frequent |
| Labor | Less needed | More intensive |
Building Materials Used
- Light Gauge Steel: Strong, flexible, fire-resistant
- Cement Boards / Panels: Durable & water-resistant
- Insulated Panels: Energy-efficient
- Glass / uPVC Windows: Modern aesthetics & functionality
- Wood & Laminates: For interiors and flooring
The Construction Process at Hitechnest.in
- Client Consultation & Site Survey
- 3D Design & Customization
- Off-site Module Fabrication
- Transportation & On-site Assembly
- Interior Design & Smart Home Integration
- Final Handover
Interior Design Trends in Prefabricated Homes
1. Minimalist Designs
Open spaces, fewer walls, functional furniture.
2. Eco-friendly Interiors
Natural light, indoor plants, bamboo or recycled wood elements.
3. Multifunctional Furniture
Sofas that convert to beds, wall-mounted dining sets, modular wardrobes.
4. Smart Technology
Voice-controlled lighting, security cameras, energy-monitoring systems.
5. Color Palettes
Neutral tones, pastel walls, earthy textures, and pops of vibrant color.
Cost of Prefab Homes in India
| Type | Approximate Cost (INR/sq.ft) |
| Basic Modular Home | Rs. 1,500 – Rs. 2,200 |
| Luxury Prefab Villa | Rs. 3,000 – Rs. 4,500 |
| Container Home | Rs. 1,000 – Rs. 1,800 |
| Smart Prefab Home | Rs. 2,200 – Rs. 3,500 |
Note: Costs vary based on customization, location, and design requirements.
Real-Life Case Studies
A. 2BHK Modular House in Pune
- Built in 40 days
- Included smart lighting and solar roofing
- Cost: Rs. 12 Lakhs
B. Container Studio in Delhi NCR
- Used recycled materials
- Stylish minimalist interiors
- Cost: Rs. 6 Lakhs
Choosing the Right Prefab Manufacturer & Designer
Checklist:
- Experience and past projects
- Quality certifications (ISO, CE)
- Turnkey solutions offered
- Interior design and automation support
- After-sales service and warranty
At Hitechnest, we meet all the above and more.
Green Building & Smart Technologies
- Solar energy integration
- Rainwater harvesting
- Smart locks, CCTV, and app control
- Thermal insulation & energy-efficient HVAC
- Automated irrigation for green spaces
Tips to Maximize Space in Small Prefab Homes
- Use vertical storage and open shelving
- Invest in foldable or hidden furniture
- Use mirrors to create a sense of depth
- Stick to a neutral color scheme to make spaces feel larger
FAQs About Prefab Homes in India
Q1. Are prefab homes durable? Yes, they are engineered to withstand earthquakes and extreme weather.
Q2. Can I customize the interiors? Absolutely! From flooring to lighting to modular kitchens, full customization is possible.
Q3. How long do prefab homes last? With proper maintenance, they can last 40+ years.
Q4. Are prefab homes legal in India? Yes, they are legal and comply with local building codes.
Why Choose Hitechnest.in?
- 100% Customizable Prefab Solutions
- Dedicated Interior Design Experts
- Affordable Pricing with Transparent Quotation
- Free Consultation & 3D Preview
- End-to-End Project Delivery (Pan-India)
Final Thoughts: The Future is Prefabricated
Whether you’re building a weekend getaway, a budget home, or a luxury villa, prefabricated homes offer speed, savings, and sustainability — without compromising on style. Combine that with thoughtful interior design, and you’re not just building a house, you’re building a lifestyle.
🔗 Ready to Build Your Dream Home?
Visit Hitechnest.in and book a free consultation now.
Call us at +91-7530930777| Email: contact@hitechnest.

